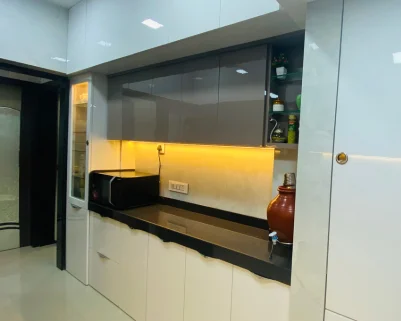Welcome to M/s SINTEREEORS
The Indian modular kitchen is a highly customized space that is tailored to the specific needs and preferences of the client. Typically, clients prefer to utilize their existing civil platform and convert it into a modular kitchen. This results in a semi-modular kitchen, where modular shutters and trolleys are used to enhance the functionality and aesthetics of the space.
The design of the kitchen is carefully crafted to align with the habits and preferences of the individual primarily using the space, often a lady. Factors such as platform height, trolley position, overhead height, oven placement, fridge, cooktop, and sink arrangement, crockery storage, movable trolleys, convenient masala pull-outs, provision for water purifiers and storage of heavy items, as well as designated spaces for dustbins, small utensils, and larger cookware are all taken into consideration during the design process.
Attention to detail is paramount in our approach to designing modular kitchens. Our goal is to ensure that every aspect of the kitchen is thoughtfully planned and executed, providing the home minister with a space that not only offers ease of use but also enhances work efficiency by creating an energizing atmosphere.


Modular Kitchen
Thane
674 Sqft

Modular Kitchen
Kurla east
563 Sqft

Modular Kitchen
Tilak Nagar
674 Sqft

Modular Kitchen
Kandivali
583 Sqft

Modular Kitchen
Thane
570 Sqft

Modular Kitchen
Goregaon
360 Sqft

Modular Kitchen
Goregaon
360 Sqft